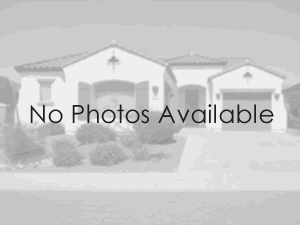
Jeanne Conger
Rainmaker Realty
info@rainmakerrealty.com
Phone: 210-742-1800
Phone:
17503 La Cantera Pkwy, ste 104503,
San Antonio,
Texas
78257
Fax:
MLS# 1853757 – 976 Gray Cloud Drive, New Braunfels, TX 78130

Price:
$373,990
Beds:
4
Baths:
2
Living Area SqFt:
1,977
Status:
Active
Property Type:
Single Family Detached
Lot Size Acres:
0.16
Lot Size SqFt:
6,969
Year Built:
2025
Neighborhood:
Cloud Country
Days on Website:
72
Courtesy of Brightland Homes Brokerage, LLC, April Maki {attribution_contact}
Property Description
**Upgraded Masonry, Enlarged Owner’s Closet, Extended Covered Patio** Come out to Cloud Country to see this wonderful Kimbell floorplan by Brightland Homes. This plan is 1977 SQFT with 4 bedrooms, 2 full bathrooms, and a flex room. The spacious owner’s suite is at the rear of the home. The bathroom has a tiled recessed walk-in shower, a double Marlena vanity with a 36 mirror, a private toilet, a linen closet and an enlarged walk-in closet. The open kitchen has a center island, 42 cabinets with crown mould
Open House
Property Details and Features
-
Listing
- Listing date: 2025-03-28 05:00:00
- 72 cumulative days on market
- 72 days on market
- Price per square foot: $189
-
Bedrooms
- 4 bedrooms
-
Bathrooms
- 2 total bathrooms
- 2 full bathrooms
- Shower Only
- Double Vanity
-
Location
- County: Comal
- Area: 2618
- Subdivision: CLOUD COUNTRY
-
Building
- Built in 2025
- Construction: New
- Builder: Brightland Homes
- 1,977 square feet
- 1 story
- North
- East
- One Story
- Traditional
-
Exterior Features
- Covered Patio
- Privacy Fence
- Sprinkler System
- Double Pane Windows
- Brick
- Stone/Rock
- Siding
- Cement Fiber
- 1 Side Masonry
-
Interior Features
- One Living Area
- Eat-In Kitchen
- Island Kitchen
- Walk-In Pantry
- Study/Library
- 1st Floor Lvl/No Steps
- High Ceilings
- Open Floor Plan
- Cable TV Available
- High Speed Internet
- All Bedrooms Downstairs
- Laundry Main Level
- Laundry Room
- Walk in Closets
- Attic – Access only
- Attic – Partially Floored
- Attic – Pull Down Stairs
- Attic – Radiant Barrier Decking
-
Windows & Doors
- None Remain
-
Roof
- Wood Shingle/Shake
-
Floors
- Carpeting
- Ceramic Tile
- Wood
- Vinyl
-
Foundation
- Slab
-
Fireplaces
- Not Applicable
-
Lot
- Lot size: 0.16
- Street Paved
- Curbs
- Street Gutters
- Sidewalks
- Streetlights
- Asphalt
-
Amenities
- Pool
- Park/Playground
-
Kitchen
- Kitchen length: 13 feet
- Kitchen width: 9 feet
-
Living Room
- Living room length: 16 feet
- Living room width: 14 feet
-
Dining Room
- Dining room length: 13 feet
- Dining room width: 9 feet
-
Primary Bedroom
- DownStairs
- Sitting Room
- Walk-In Closet
- Full Bath
- Master bedroom length: 22 feet
- Master bedroom width: 14 feet
-
Second Bedroom
- Bedroom 2 length: 13 feet
- Bedroom 2 width: 11 feet
-
Third Bedroom
- Bedroom 3 length: 10 feet
- Bedroom 3 width: 11 feet
-
Fourth Bedroom
- Bedroom 4 length: 12 feet
- Bedroom 4 width: 11 feet
-
Den
- Study/office length: 13 feet
- Study/office width: 10 feet
-
Parking
- Two Car Garage
- Attached
-
Pool
- None
-
Home Owner’s Association
- HOA name: DIAMOND ASSOCIATION
- HOA fee 1: $400
- HOA payment frequency: Annually
-
Schools
- School district: Comal
- Elementary school: Oak Creek
- Middle school: Canyon
- High school: Canyon
-
Heating
- Electric
- Central
-
Cooling
- One Central
-
Energy Saving
- Double Pane Windows
- Radiant Barrier
- Low E Windows
- High Efficiency Water Heater
- Ceiling Fans
- HERS Rated
- Low Flow Commode
-
Utilities
- City
-
Taxes
- Tax year: 2025
- Total tax amount: $2
-
Miscellaneous
- Ceiling Fans
- Washer Connection
- Dryer Connection
- Self-Cleaning Oven
- Microwave Oven
- Stove/Range
- Disposal
- Dishwasher
- Ice Maker Connection
- Vent Fan
- Smoke Alarm
- Pre-Wired for Security
- Electric Water Heater
- Garage Door Opener
- In Wall Pest Control
- Plumb for Water Softener
- Carbon Monoxide Detector
- Builder 10-Year Warranty
Property Map
$373,990 – 976 Gray Cloud Drive, New Braunfels, TX 78130
Street View
Nearby Schools
Print Options
Select the items on the page that you would like to print. This "Print Options" block will not be printed.
| Main Photo | Main Details | Property Description | Property Features |
| Additional Photos | Addtl Photos Size | Location Map | Schools |