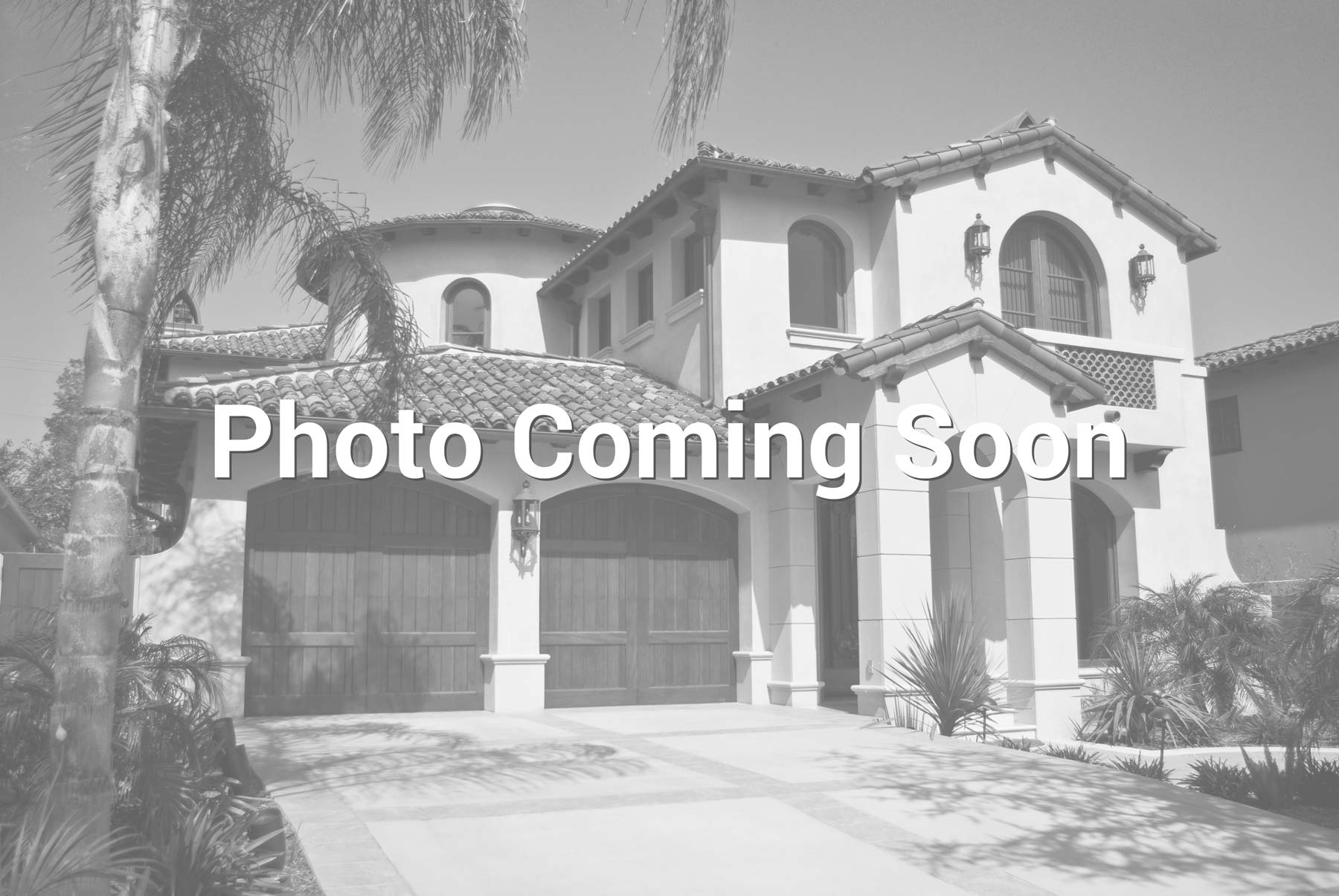Description
This former KC Custom Homes show home is in impeccable condition with paid for solar panels that will save you hundreds of dollars every month! This stunning one-story house on a 1+ acre corner lot, with private gated entry offers a spacious 3-bed, 3-bath layout complete with a large Media Room (or 4th Bedroom), Office Nook, 2-car attached garage, and a large 30x40 metal building with electric for boat/RV storage and a built-in workshop room! Beautiful kitchen island with conversation area and corner window, stone fireplace, and a large open dining room make this a great home for entertaining. Be sure to open the tall cabinets to locate the hidden walk in pantry. You will never want to leave this luxurious Master Bathroom with a walk-through double shower, large soaking tub. The Massive closet is just the beginning of the storage options, with built in cabinets and multiple closets throughout (be sure to peak behind doors to find all the hidden storage). You'll notice the meticulous care taken in the expansive backyard with a large covered patio with built in wet bar. A separate area offers a covered gazebo and firepit, perfect for entertaining guests and creating memories. Septic system was designed with a future pool in mind. You'll also enjoy the benefits of fully paid-for solar panels that keep your utilities low, a fully fenced property with a privacy fence at the back and an automatic gate at the front. This acreage community offers affordable luxury living with a recreation area, walking trails, a pond and low HOA fees.


 IDX information is provided exclusively for consumers' personal, non-commercial use, that it may not be used for any purpose other than to identify prospective properties consumers may be interested in purchasing, and that the data is deemed reliable but is not guaranteed accurate by the MLS. The MLS may, at its discretion, require use of other disclaimers as necessary to protect participants and/or the MLS from liability.
IDX information is provided exclusively for consumers' personal, non-commercial use, that it may not be used for any purpose other than to identify prospective properties consumers may be interested in purchasing, and that the data is deemed reliable but is not guaranteed accurate by the MLS. The MLS may, at its discretion, require use of other disclaimers as necessary to protect participants and/or the MLS from liability.